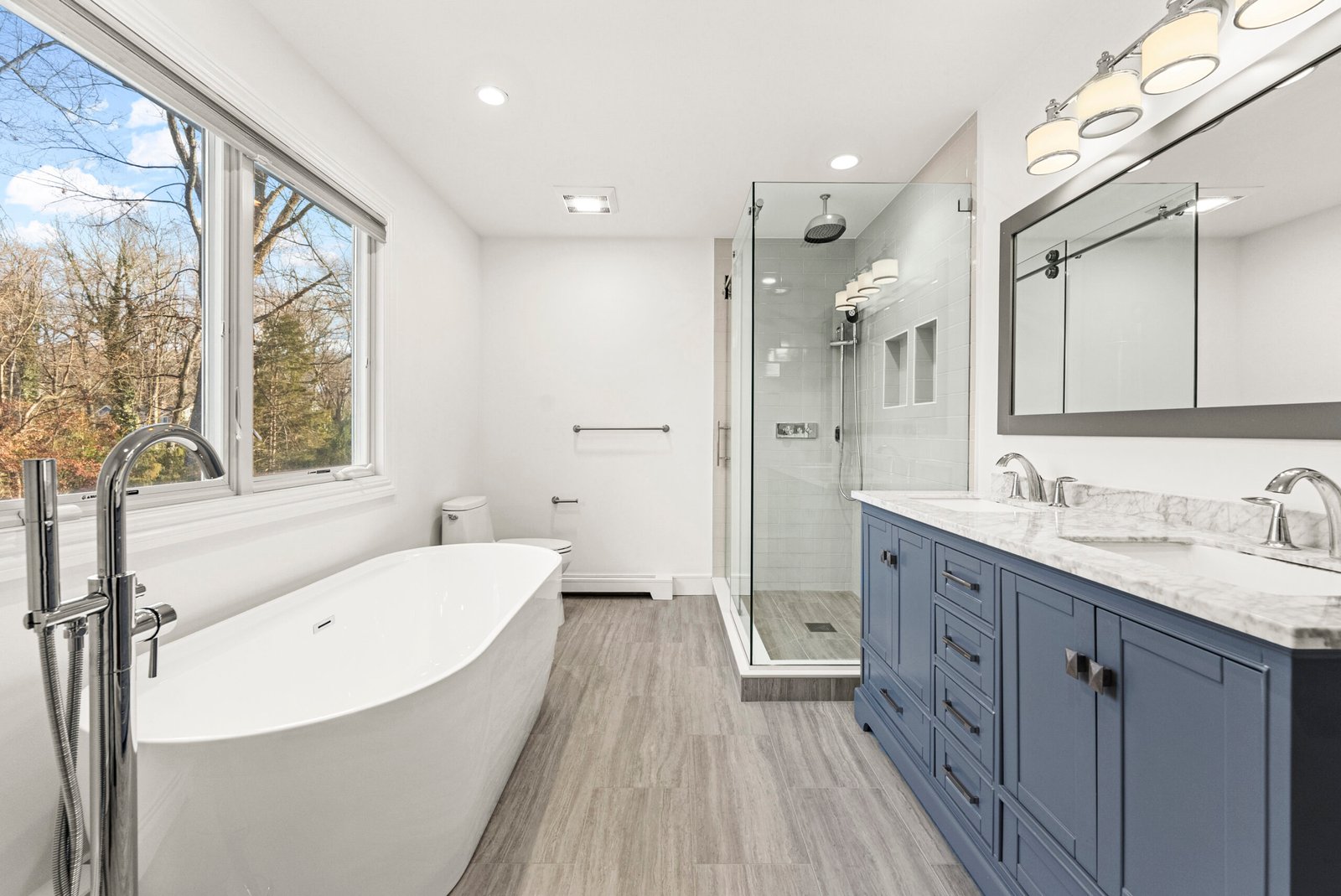When it comes to home renovation, understanding bathroom layouts is crucial for creating functional and aesthetically pleasing spaces. At Prestige Design & Build, we believe that a well-designed bathroom can elevate your entire home, especially in New Jersey, where second-hand homes dominate the market. Whether you’re considering a minor update or a complete bathroom remodeling project, this guide will help you navigate the ins and outs of effective bathroom layouts.
The Importance of Bathroom Layouts
A thoughtful bathroom layout not only maximizes space but also enhances overall usability. Key factors to consider include the arrangement of fixtures, the flow of traffic, and accessibility. In a busy home, especially with families, these aspects can make a significant difference.
Exploring Common Bathroom Layouts
-
Single Vanity Layout
Ideal for smaller bathrooms, the single vanity layout provides a simple yet efficient design. It typically includes a toilet, a shower, and a single sink – perfect for compact spaces. At Prestige Design & Build, we specialize in optimizing this layout to make it both functional and stylish.
-
Double Vanity Layout
Best suited for larger bathrooms, the double vanity layout allows for more than one person to use the space simultaneously. This design often includes separate sinks, which can be a lifesaver during busy mornings. Enhancing this layout with ample storage solutions can further promote organization and ease.
-
L-Shaped Layout
The L-shaped bathroom layout is versatile and well-suited for both small and large spaces. This layout accommodates areas for bathing and grooming while providing privacy. By installing open shelving or cabinetry, you can create additional storage, crucial for every bathroom remodeling project.
-
U-Shaped Layout
A U-shaped bathroom layout maximizes wall space, making it ideal for multitasking. The layout allows for a combination of fixtures that can seamlessly blend function with style. This design is often favored for master bathrooms, providing a retreat-like experience.
-
Open Concept Bathrooms
Increasingly popular, open concept layouts combine the bathroom with the bedroom or dressing area, providing a spacious feel. These designs require careful planning to maintain privacy while ensuring that the space remains functional and stylish.
Key Considerations for Bathroom Design
1. Space Planning
Effective space planning is vital for any bathroom remodeling project. Prioritize the placement of essential fixtures like toilets, sinks, and showers to create an efficient workflow.
2. Lighting
Proper lighting can dramatically change the feel of a bathroom. Combining ambient and task lighting can create a welcoming environment. At Prestige Design & Build, we recommend incorporating natural light where possible, as it enhances the mood and makes spaces appear larger.
3. Storage Solutions
Effective storage is an often-overlooked aspect of bathroom design. Custom cabinetry, floating shelves, or built-in units can help keep your bathroom organized and clutter-free, ensuring that it remains functional even in smaller spaces.
4. Choosing the Right Materials
Durable and stylish materials are critical for bathroom layouts. Water-resistant surfaces, non-slip flooring, and moisture-resistant paints can enhance the longevity of your bathroom. Our experts at Prestige Design & Build can guide you in selecting the materials that best fit your vision and lifestyle.
5. Accessibility
Designing accessible bathrooms is equally important, especially in homes where multi-generational living is prevalent. Features such as grab bars, non-slip flooring, and curb-less showers can make a significant difference in usability.
Collaborating with a General Contractor
Working with a skilled general contractor, like Prestige Design & Build, ensures that your bathroom remodeling project is executed flawlessly. Our expertise in home renovation and our understanding of various bathroom layouts elevate every project, helping transform your vision into a reality.
Conclusion
Understanding bathroom layouts is essential for effective home renovation, particularly in the context of New Jersey homes. At Prestige Design & Build, we’re committed to creating functional spaces that reflect your personal style and meet your family’s needs. Whether you’re aiming for a simple remodel or a complete makeover, we are here to guide you every step of the way.
If you’re ready to embark on your bathroom remodeling journey, contact us today for a consultation! Together, we can design a space that not only enhances your home’s value but also provides a sanctuary for relaxation and rejuvenation.
#BathroomDesign #FunctionalSpaces #HomeDesign #NJHomes #InteriorDesign #BathroomRemodel #HomeImprovement #SpacePlanning #SmallBathroomIdeas #ModernBathrooms #HomeRenovation #DesignInspiration #BathroomLayout #NJStyle #InteriorDecor

